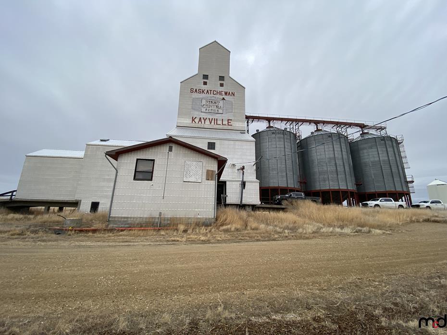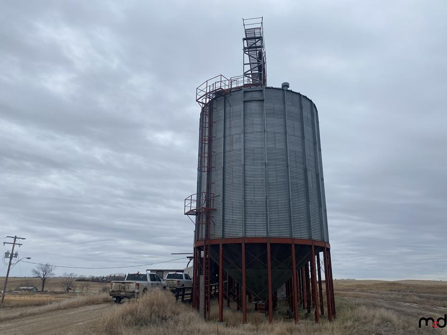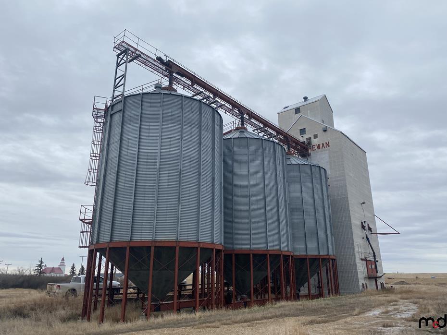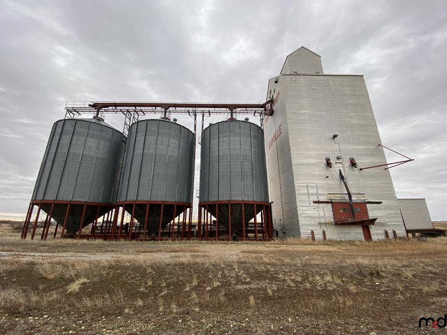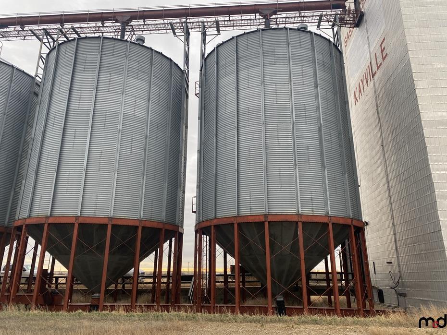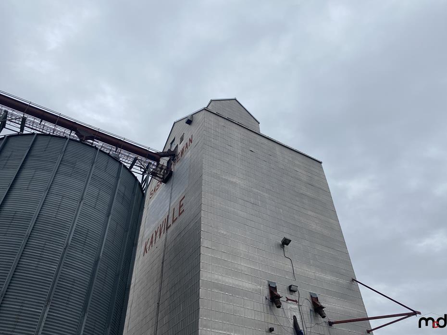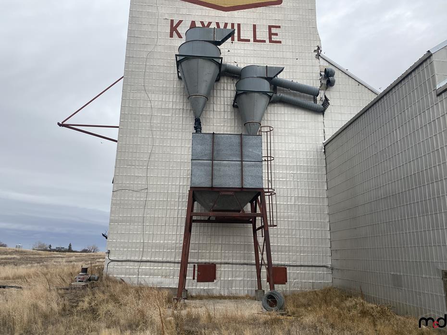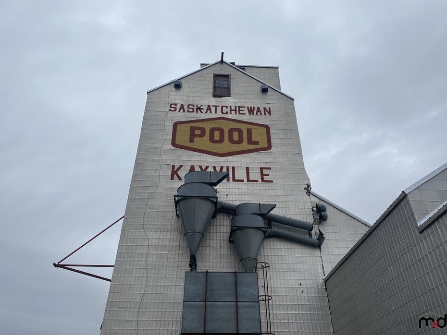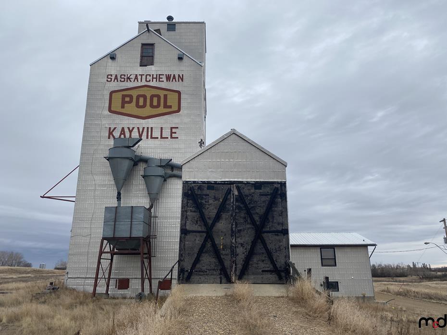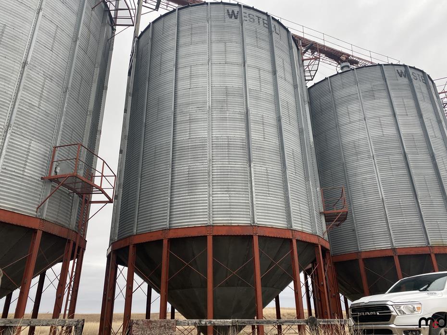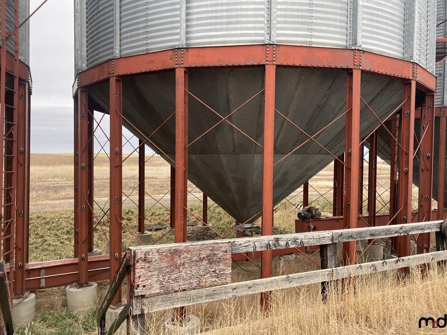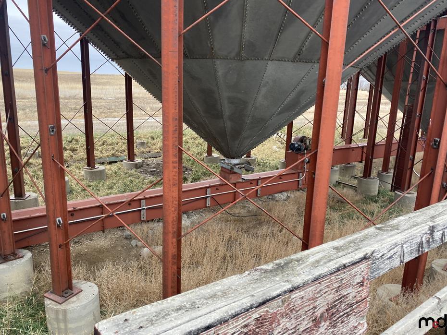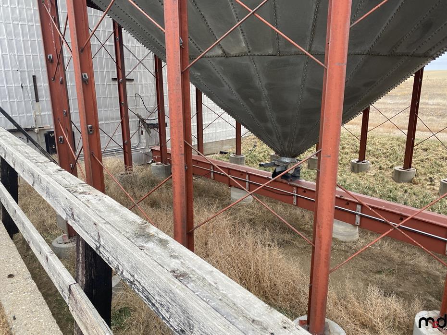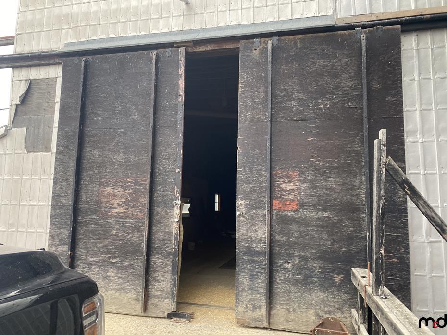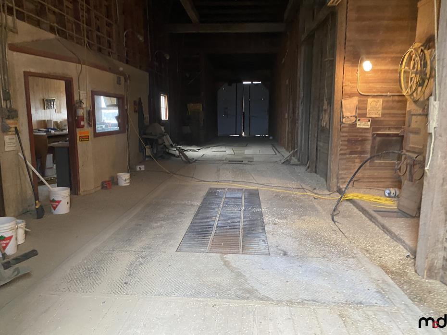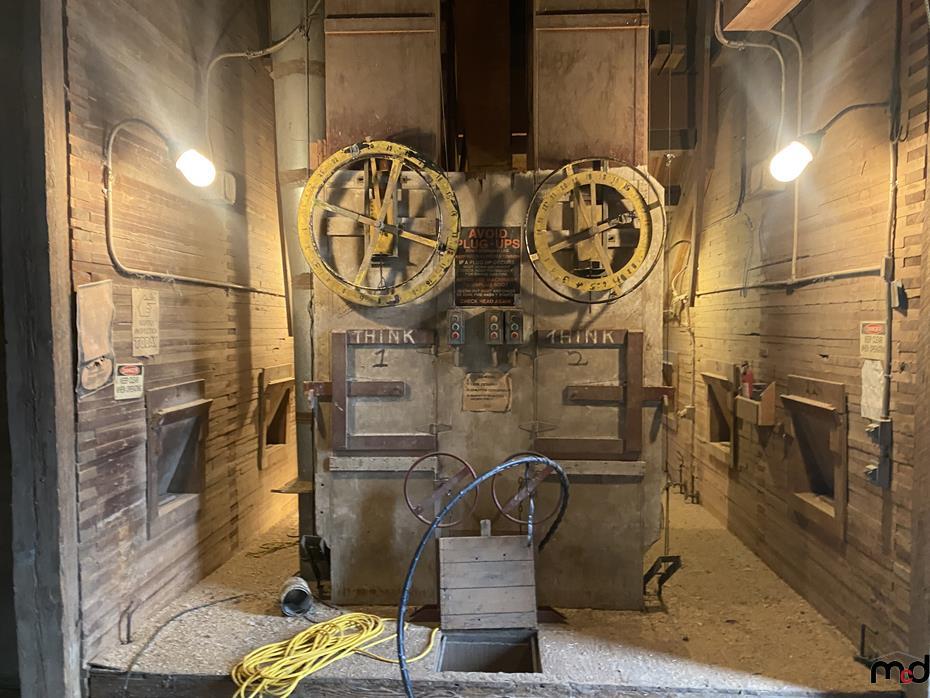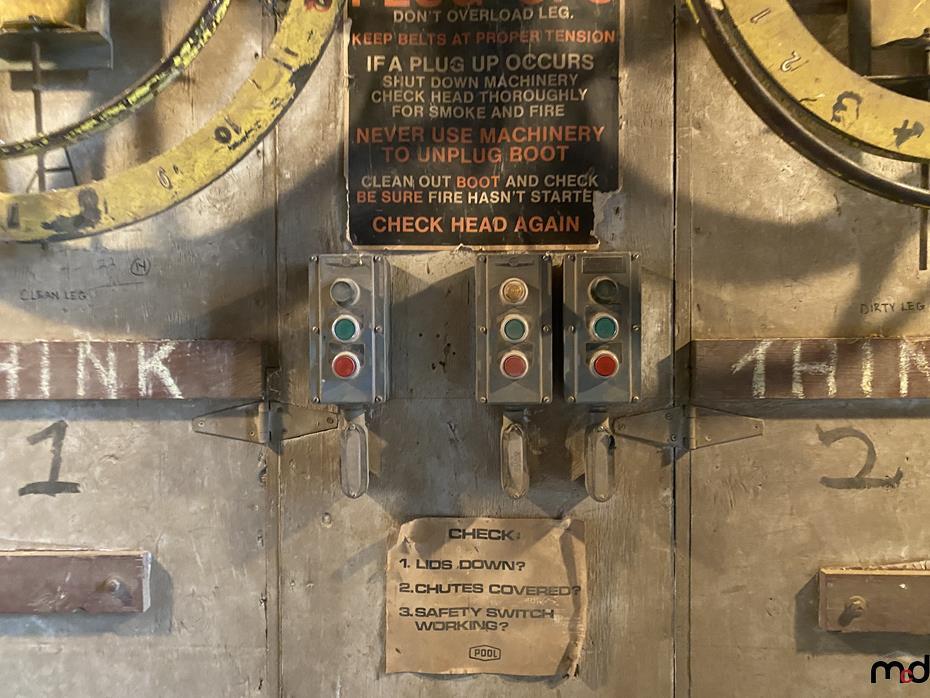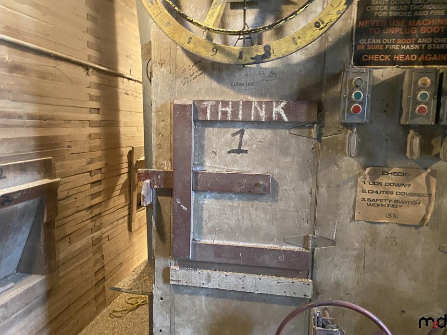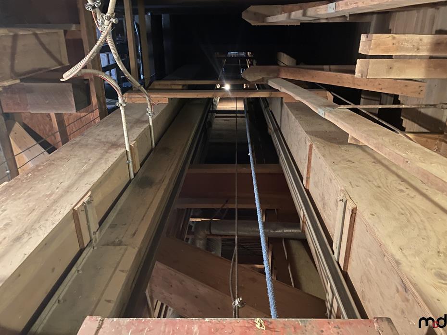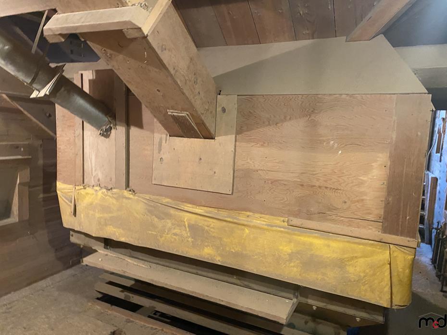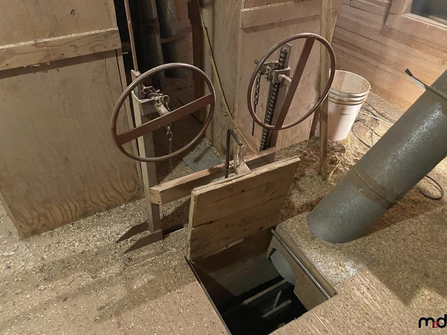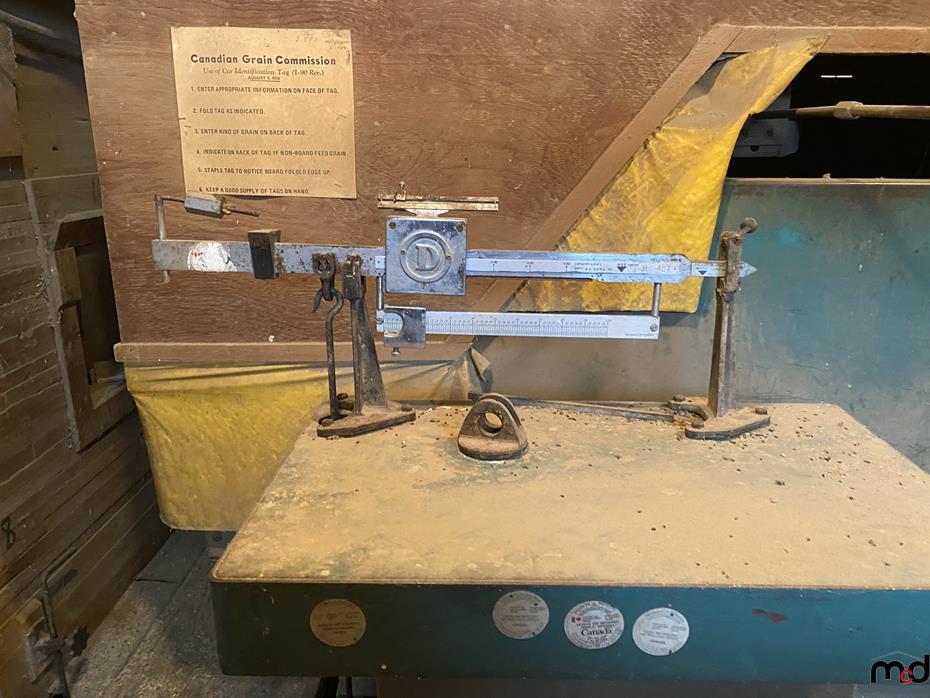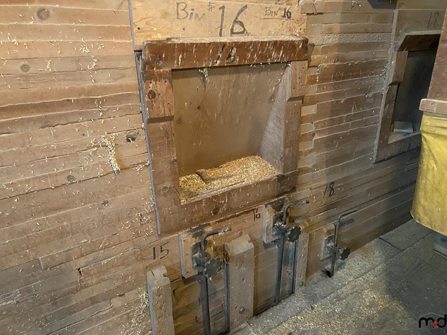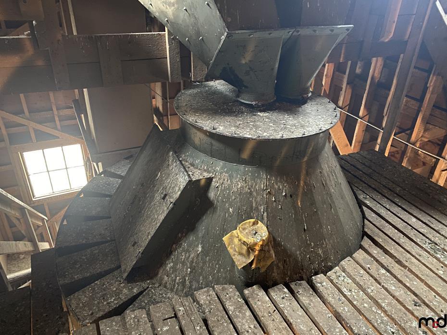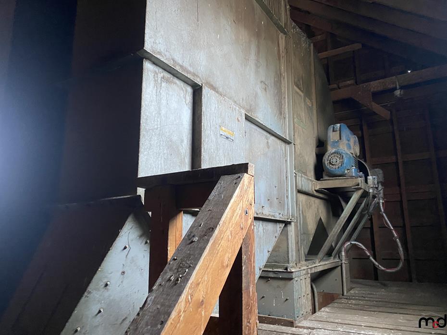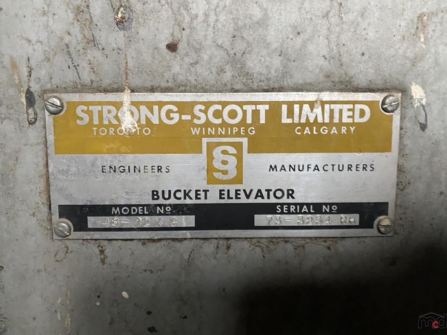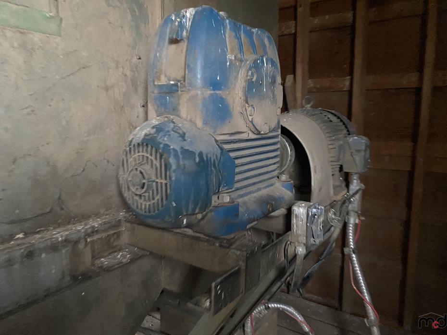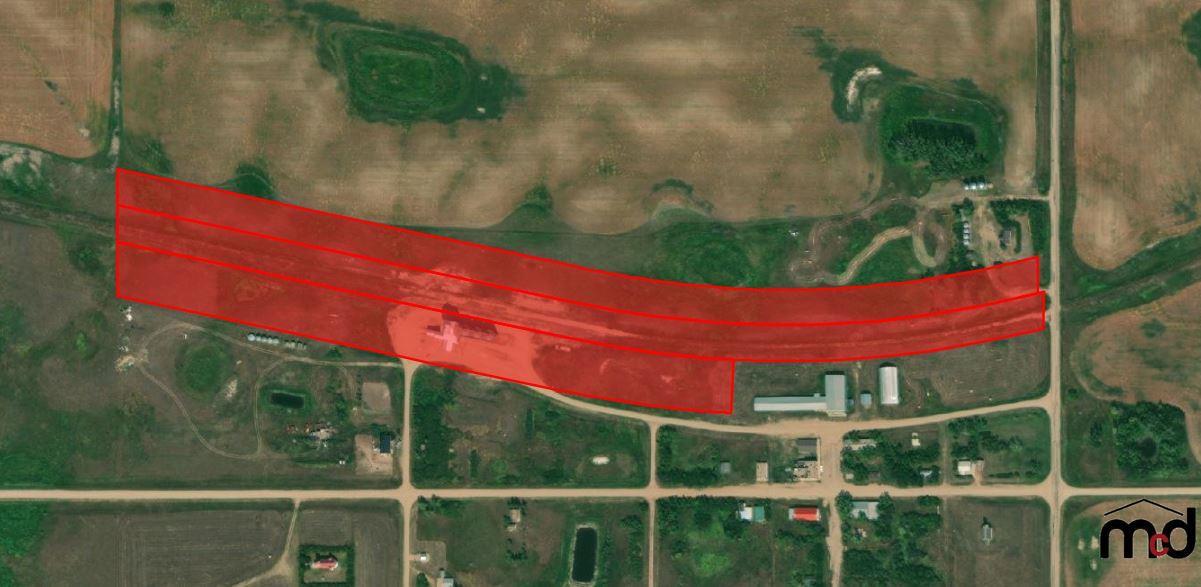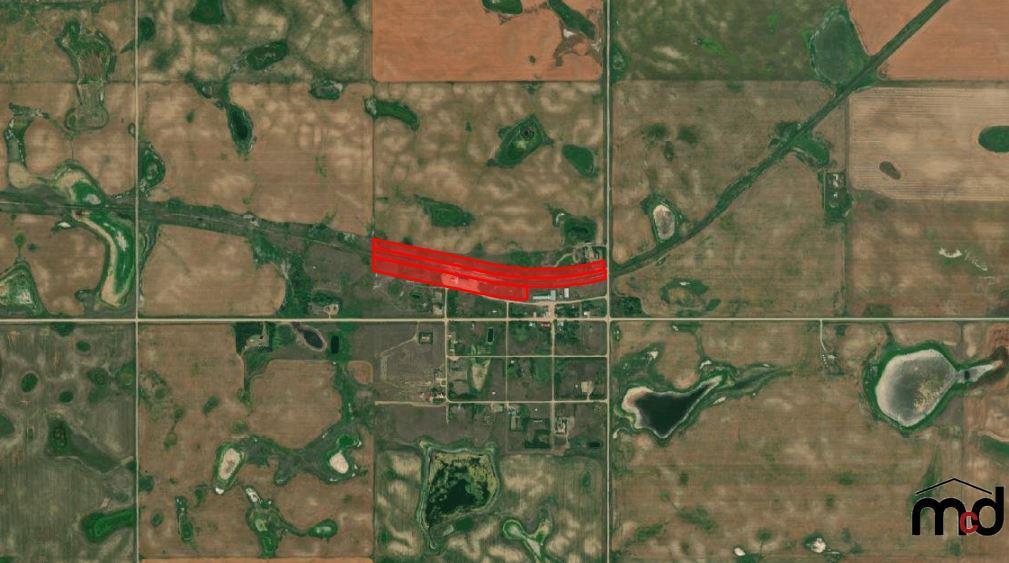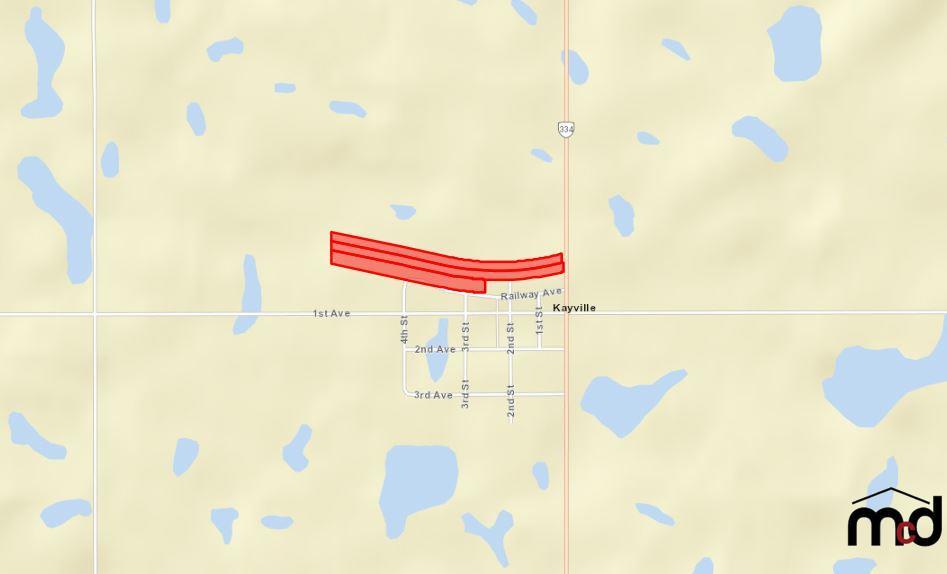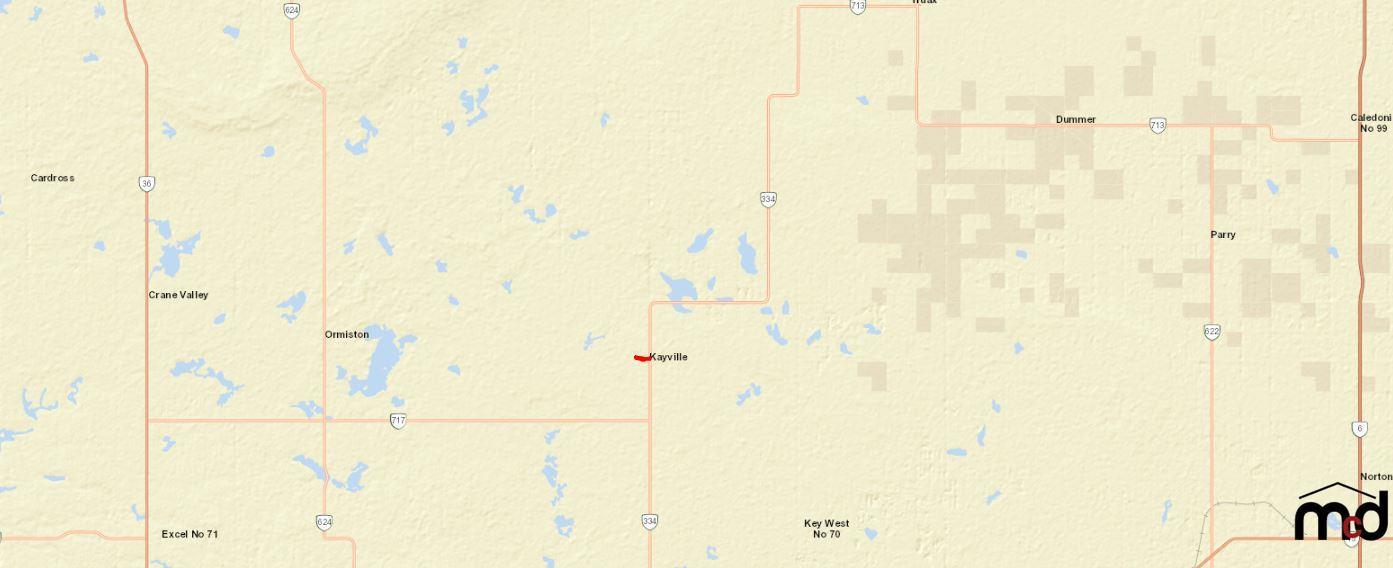- Home
- About
- Team
- Contact
-
Categories
- Aggregate
- Agriculture
- Aircraft
- Attachments
- Cars / SUVs / Vans
- Computers / Electronics / Photocopiers / Office Equipment
- Construction Equipment
- Firearms And Accessories
- Forestry Equipment
- General Merchandise
- Heavy Trucks
- Jewellery
- Lifting And Material Handling
- Light Duty Freight Trailers
- Light Duty Trucks (1 Ton And Under)
- Paving And Concrete
- Rail
- Real Estate
- Recreation
- Restaurant Equipment
- Salvage And Seized Vehicles
- Semi Tractors
- Semi Trailers
- Storage Wars
- Oil And Gas
- Yard Care And Lawn Equipment / Lumber
- Auctions
- FAQ
- Selling
- Shipping
Time Left:
Bidding History
- Loading . . .
Time Left:
Time Left:
125,000 Bushel Elevator Terminal on 18 Acres, Brown Family Grains
Pick up location: Kayville, SK
Lot: 1507
Listing Details
Features and Specifications
| Details: The Site is a former Wheat Pool Elevator and includes a 550m section of the former and abandoned CP Rail bed that extended through the Hamlet of Kayville from SK HWY #334 to the Elevator site. This property includes 3 Parcels which consists of 6.08 acres and is the site of the former Wheat Pool Elevator, 6.1 acres and is a partial amount of the former CP Rail bed and 6.0 acres and is the final portion of the CP Rail bed. The Elevator still stands and has been privately owned and operated since its sale in 1998 by Viterra. The CP rail line was abandoned and salvaged in 1998 |
| Received Environmental Site Assessment Report on August 24, 2020. Based on the observations made during the Phase I ESA , no significant items of potential or actual environmental concern where identified on the subject property or adjacent properties. |
| No further environmental site assessment, such as a Phase II ESA is warranted. |
| Received Building Inspection on August 19, 2020. Minor issues identified, please see detailed report below. |
| -------------------- |
| Property Information: |
| Consists of 3 Parcels of Land totalling 18.18 Acres and Building, |
| Zoning: Farm Use, |
| Topography: Generally flat with gentle grade, |
| Taxes: Approximately $700 per year, |
| -------------------- |
| Main Building Information: |
| Size: 125,000 Bushel Storage, |
| Age: 1973, |
| Foundations: Poured concrete grade beam with slab on grade floor with partial basement below the office and below ground foundation below the elevator known as "the boot" for grain movement, |
| Construction: 1973 Building is wood, 1982 addition are steel storage annex bins, |
| Basement: Partial below the office. Below ground foundation beneath the elevator - the boot, |
| Exterior Finish: Metal cladding, |
| Interior Finish: Office are wood paneling and elevator grain storage is wood, |
| Roof: Metal cladding, |
| Insulation: Grain storage areas are not insulated. Office is insulated with fiberglass, |
| Heating/Cooling: Offices where at one time heated with natural gas and forced air. The HVAC equipment has been removed. The office is heated by electricity , |
| Liquid Waste Storage: Connected to below ground septic tank. Liquids are pumped out as required (rarely if ever utilized), |
| Utilities and Building Services: Non potable water service is via direct connection to the Hamlet of Kayville water distribution. Natural Gas supplied by SaskEnergy, Electricity by SaskPower and telephones by SaskTel. Sanitary Sewer discharge is via connection to on site below ground holding tank and pumped out as necessary, |
| Seed Cleaner: Hart 9 row indent cleaner with scalper and fan. Cleans 200 to 400 bushel per hour. With 4 screening bins approximately 500 bu capacity. |
| -------------------- |
| Additional Information: |
| Saskatchewan Ministry of Environment: No potential concerns are identified at the subject property. |
| Received Environmental Site Assessment Report on August 24, 2020. Based on the observations made during the Phase I ESA , no significant items of potential or actual environmental concern where identified on the subject property or adjacent properties. |
| No further environmental site assessment, such as a Phase II ESA is warranted. |
| Received Building Inspection on August 19, 2020. Minor issues identified, please see detailed report below. |
| Elevator is fully insurable and is currently insured with Henderson Insurance. All perils and all contents at replacement value. Approximate cost is $10,000 per year. |
| Upon request directions on how to operate the elevator will be provided to the new owners to a maximum of 8 hours of instruction depending on sellers availability. |
| -------------------- |
| Damages: |
| Small area of missing siding near overhead door,, |
| Damage to large overhead door track at the top and bottom, |
| Broken office window, |
| Deterioration to steps and landing structure at south side entrance to office, |
| Leaning retaining wall on north side of main driveway to elevator, |
| Deterioration to concrete plies for grain bins lower support structure, |
Lot Overview
| Terms and Conditions: 1. Registered Interests: Interest #'s 188610037, 188610093 and 188610172. Non Compete Clause for VITERRA CANADA INC. for a term of infinity. 2. Legal Fees are the responsibility of the respective party. Transfer Fees will be the responsibility of the Purchaser. 3. Upon agreement to Sell the Purchaser will be required to pay a non refundable deposit with Certified Funds to McDougall Auctioneers of 10% plus the Buyer's Fee and applicable taxes within 24 hours. 4. Remainder of funds and title transfer to occur within 21 Days of Sale Agreement. 5. Current owner reserves the right to use facility until April 15, 2022. VIEWING: Open House: Thursday, February 17, 2022 from 10:00 AM to 2:00 PM. For other arrangements please call the Real Estate Team at 306-271-1505. Additional Information is available, please check the bottom of this page for Parcel Picture, SAMA Assessment and others. A refundable deposit of $10,000 is required to participate in this sale. Please allow a minimum of 24 hours to be registered. NO FINAL DAY REGISTRATIONS WILL BE PERMITTED. Please contact our Real Estate office to start the registration process. Prior to contacting our office, please ensure you have your bidding account for McDougallbay.com completed and set up. Our Real Estate Office is available by phone or email, Monday to Friday 8 AM to 4:30 PM. Phone 306-271-1505. Email: realestate@mcdauction.com |
Detailed Description
Documents
Pick Up & Conditions
Terms
TERMS & CONDITIONS - Cash, Debit, Corporate Creditor Or Online Payments. - Buyer's Premium of $1500 for Lot 1500 to 1507 - Buyer's Preminum of $10,500 for Lot 1499 (Package Lot of 1500 to 1506). - Subject To Additions & Deletions.

